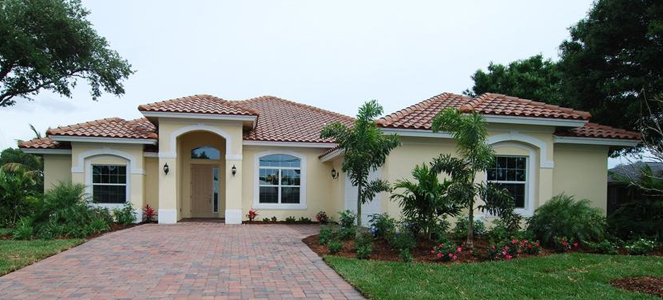Home > Tailor Made > Custom Avalon 2014
Custom Avalon 2014
3 Bedrooms
0 Den
3 Bathrooms
0 Den
3 Bathrooms
2 Car Garage
3,356 Living SqFt
3,356 Living SqFt
Details
Our popular open Avalon plan, with added width to great room for better view of the water way behind this home. Foyer provided for double doors and master bath free standing tub.
View Full Gallery









