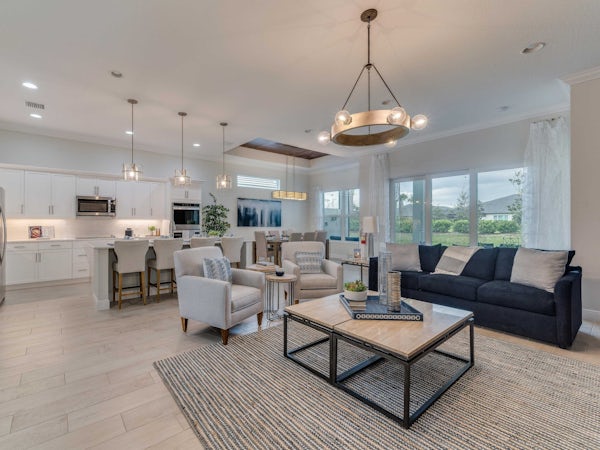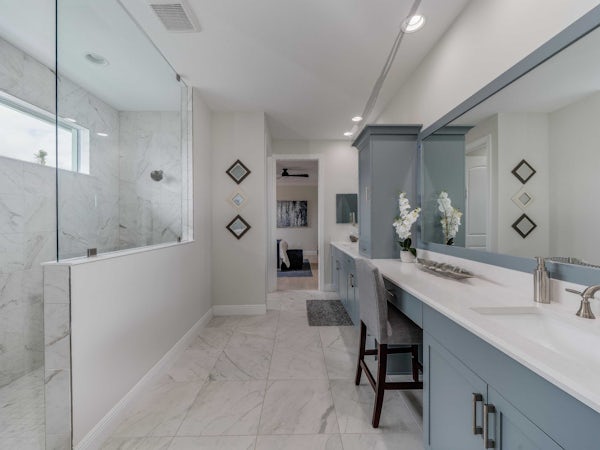Lucida in Lake Park at Tradition
Base Price $479,990
Decorated Model
This model home is available to tour in
Lake Park at Tradition
12729 SW Sunrise Lake Ter,
Port St Lucie, FL 34987
Elevations
About Lucida
The Lucida floor plan offers a spacious open layout featuring 3 bedrooms, 2 baths, and a 2-car garage. The open concept living area seamlessly connects the island kitchen and dining area, creating an ideal space for entertaining guests and family gatherings. The great room, equipped with triple sliders that open to a screened lanai, allows plenty of natural light to flood the space, enhancing the bright and airy atmosphere.
The kitchen is a central hub of the home, featuring a large island perfect for meal preparation and casual dining. Quartz countertops, stainless steel appliances, and double wall oven create an elegant and functional space. Adjacent to the kitchen is the dining area, which is accented with large windows and an transom allowing lots of natural light.
The master suite, located at the rear of the home, offers a tray ceiling and a large walk-in closet. The master bath features double vanities, and a spacious roman shower as well as a separate linen closet. The floor plan can be customized to include a dual master suite, a den, and additional options to fit your needs. To see available options, click on the Interactive Floorplan link. Further customization is available through our Tailor Made Program.
The Lucida plan can be personalized with a variety of options for flooring, lighting, cabinets, and more in the GHO Design Studio. Additionally, a variety of elevation options, such as Island, Contemporary, and Florida Coastal styles, allow for even more customization to suit your preferences. This model offers 2,036 square feet of air-conditioned living space and a total area of 2,794 square feet.
For more information and personalized assistance, please contact our new home specialist.
Sales Office
By Appointment Only.
Jennifer Smith
Andi Smith



























