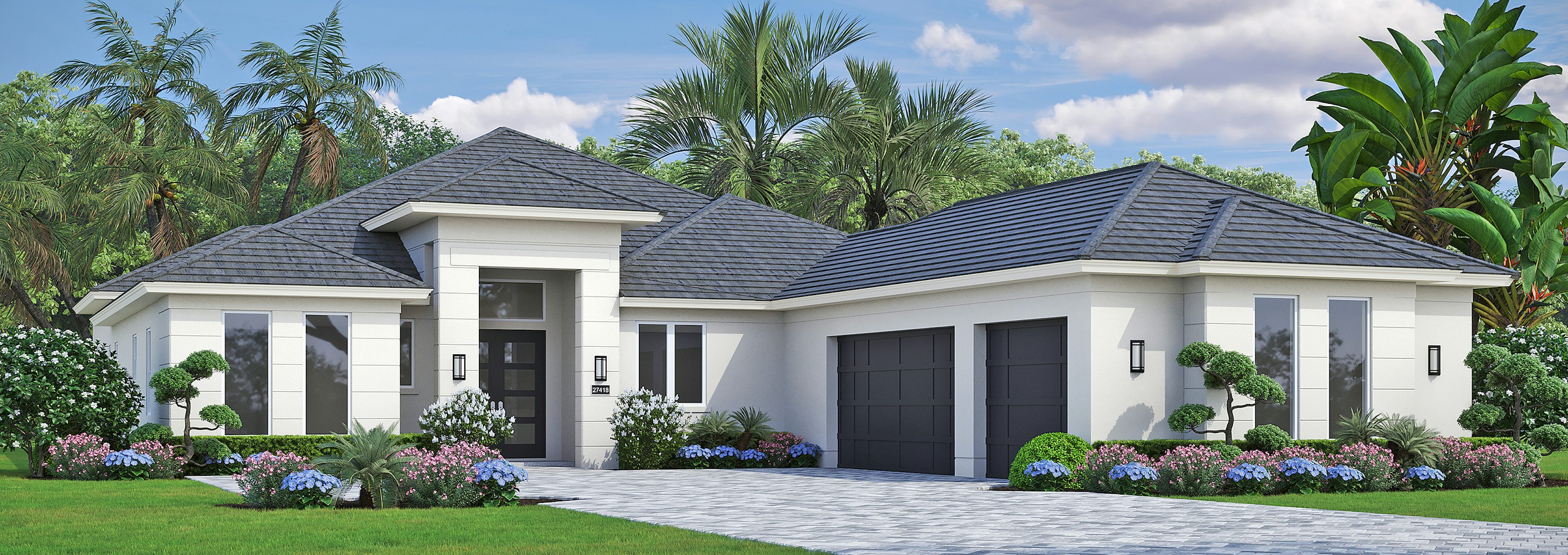Oakmont 25 in The Reserve at Grand Harbor
Base Price $1,788,990
Elevations
About Oakmont 25
The Oakmont 25 features 3 bedrooms, each with its own bathroom, and an additional half bath for guests, plus a club room. The open floor plan seamlessly connects the great room, dining area, and gourmet kitchen, which is equipped with high-end stainless-steel appliances, ample counter space, and a large island. The great room and dining area have tray ceilings and large windows and sliders, allowing for plenty of natural light in the home.
The master suite offers a slider that opens to the lanai and includes an immense walk-in closet and a luxurious en-suite bathroom with dual vanities, a soaking tub, and a separate shower. The club room provides the perfect space for entertainment and enjoyment. The spacious lanai is perfect for relaxation and entertaining, with a cabana bath conveniently located off the lanai.
A 3-car garage provides ample space for vehicles and storage. The home spans a total area of 4,323 square feet, with 2,827 square feet of air-conditioned space. This home can be customized even further with a casita or guest suite added off the lanai. For those looking for additional options, the Tailor Made program allows buyers to customize the home as needed. Additionally, the availability of the Design Studio ensures that every detail of your home can be created and customized to your preferences.
Residents of The Reserve at Grand Harbor enjoy exclusive amenities, including a Grand Harbor Sports Membership with access to the Beach Club. Contact our new home specialist for more details.
Sales Office
Monday - Saturday: 10 am to 5 pm
Sunday: Noon to 5 pm
Lisa Krynski










