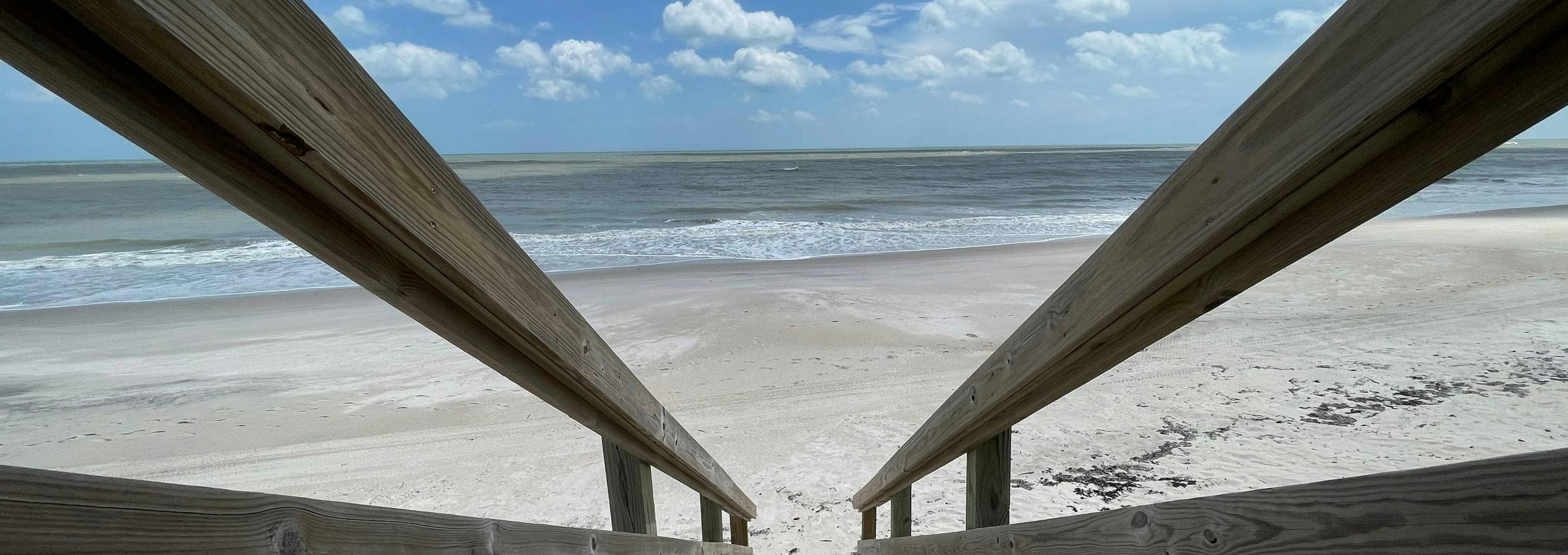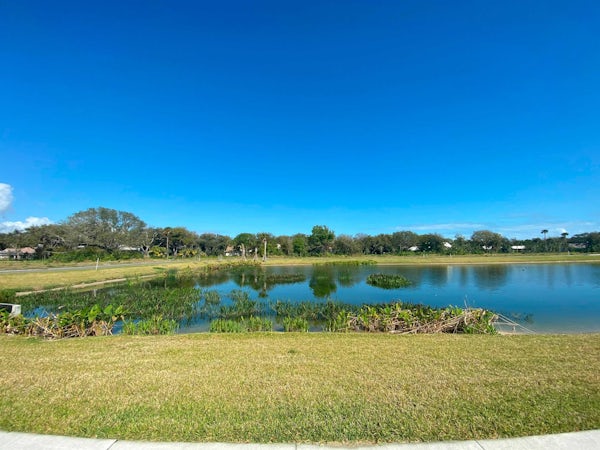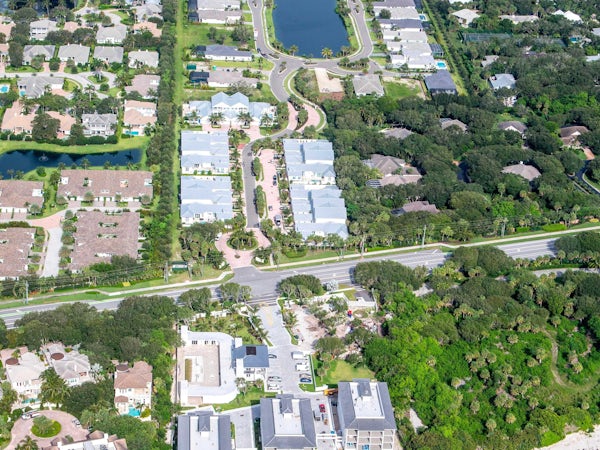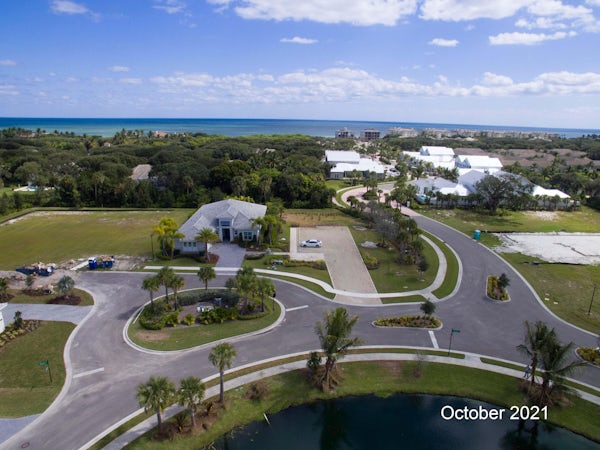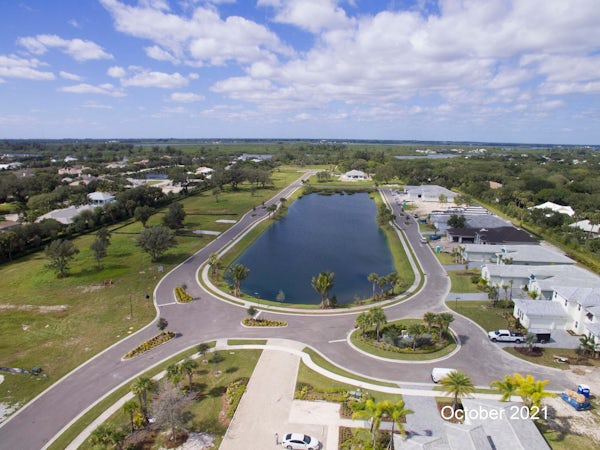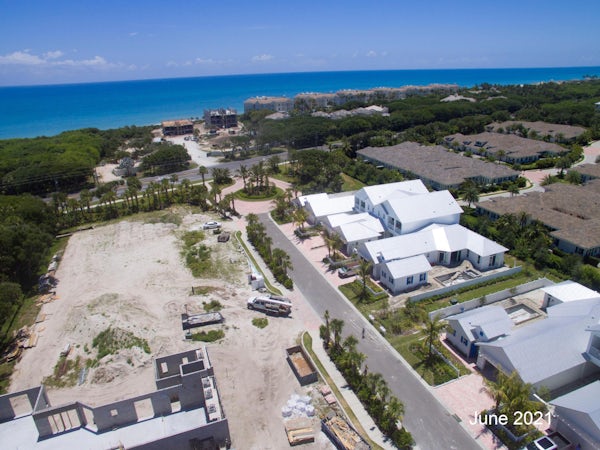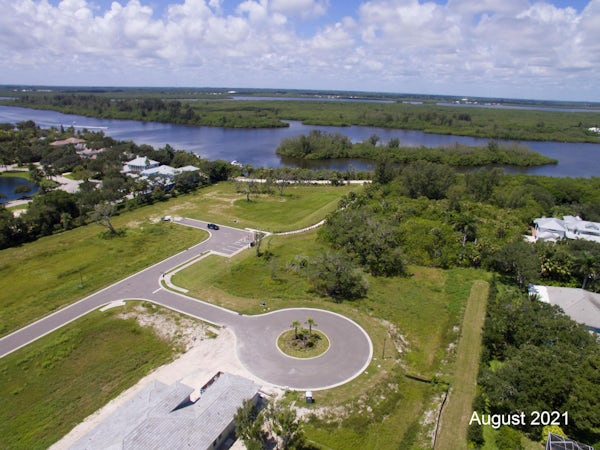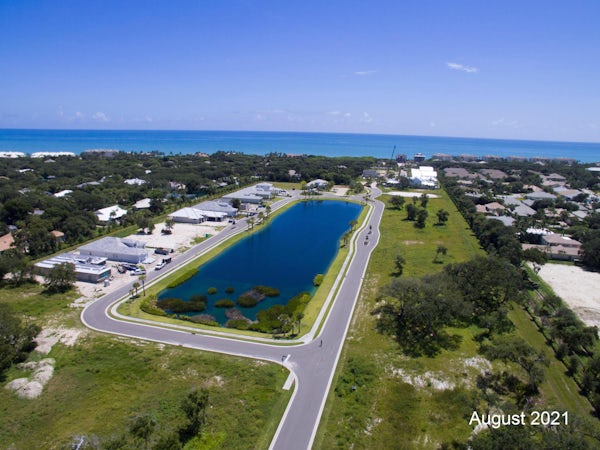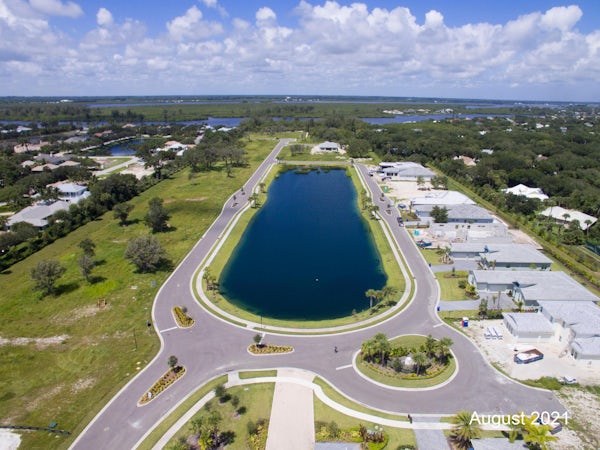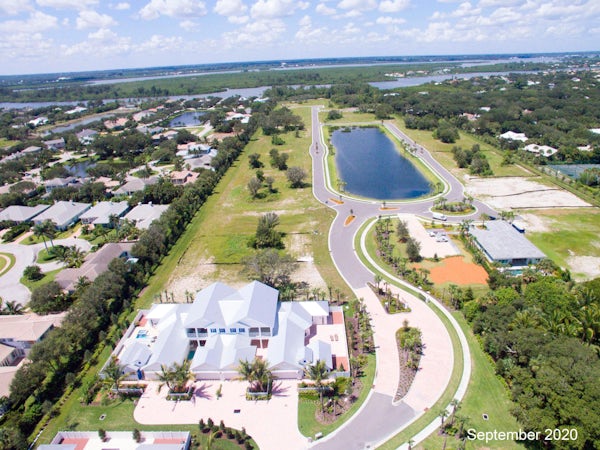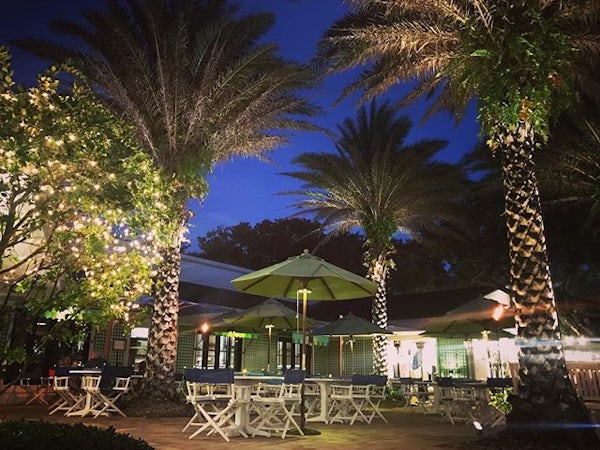Nestled between the serene estuary of the Indian River Lagoon and the sun-kissed shores of the Atlantic Ocean, The Strand in Vero Beach is a rare gem. This exclusive neighborhood comprises only 47 homesites, offering a unique blend of privacy and proximity to the sought-after Vero Beach lifestyle on Florida’s Treasure Coast. Residents enjoy beach access and direct connectivity to the historic Jungle Trail, enhancing their lifestyle with abundant opportunities for leisure, fitness, and relaxation. The community is equipped with natural gas connections for the cooktop, tankless water heater, and dryer, with optional additional lines for a future generator, pool heater, and patio grill. All homes are complete with a screened pool.
The Strand offers a variety of home options to suit different lifestyles and needs. Plans range from 3 to 4 bedrooms, all with a den, 3.5 to 4 baths, and 3-car garages. These new homes are fully customizable, allowing additions such as a cabana bath, a club room in lieu of a den, various master bath options, and more. With a variety of home elevations included, the homes can be customized even further. For those looking for additional options, the Tailor Made program allows buyers to customize the home as needed. Additionally, the availability of the Design Studio ensures that every detail of your home can be created and customized to your preferences.
Sales Office
Sales Office is located offsite in Seaglass
Appointments available Monday - Saturday 10 AM to 5PM & Sunday 12PM - 5 PM.
Lisa Krynski
Available Plans
| Floor Plan | Bed | Bath | Den | Garage | Sq. Ft. | Priced From |
|---|---|---|---|---|---|---|
| Triton Grande 25 | 3 | 4 | Yes | 3 | 3,001+ | $1,832,990 |
| Sand Dollar Grande | 3 | 3.5 | Yes | 3 | 3,041+ | $2,188,990 |
| Bridgewater | 3 | 3.5 | Yes | 3 | 3,151+ | $2,265,990 |
| Artistry | 4 | 4 | Yes | 3 | 3,143+ | $2,275,990 |
| Caspian | 4 | 3.5 | Yes | 3 | 4,020+ | $2,379,990 |
Available Inventory
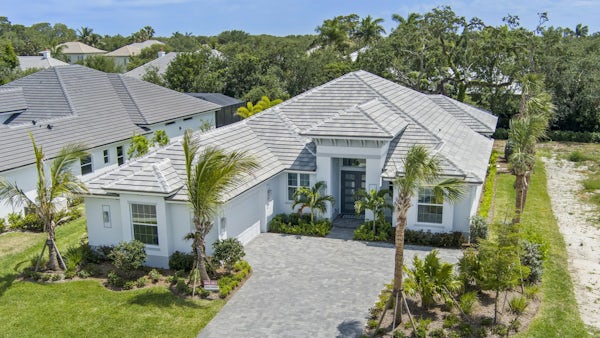
Southern Exposure on Pool

Partially Furnished Contemporary Island Living with Private Saltwater Pool
| Floor Plan | Address | Bed | Bath | Den | Garage | Sq. Ft. | Priced From | Move-In Date |
|---|---|---|---|---|---|---|---|---|
| Oceanic Grande | 129 Strand Drive Lot: 36 | 3 | 4.5 | Yes | 2 | 2,821 | $1,786,000 | Move-In Ready |
| Oceanic Grande | 204 Strand Square Lot: 19 | 3 | 4.5 | Yes | 2 | 2,821 | $1,895,000 | Move-In Ready |
The Strand Site Plan
Photo Gallery
Contact Us Today
Community Profile Information
Community Location:
103 Strand Dr, Vero Beach, FL 32963
Driving Directions:
From I95 North or South take exit 156 and head east Head east on Co Rd 512 toward 108th Ave, turn right onto 90th Ave, continue onto 85th St, continue onto FL-510 E, turn right onto Florida A1A S, turn right onto Strand Dr, Destination will be on the left
Community Profile Information:
47 Island Homes
Pet Policy:
Please contact HOA for policy and restrictions
Size of Typical Lots:
Lots Sizes Vary. See your sales agent for more information.
Community Dues/Fees:
HOA fees: $1,689.00 per quarter
Capital Contribution one time road reserve: $1,850
Developer Site Assessment: $750.00
Community Services:
Community Lake Maintenance, Gated Entry, Community Lighting, paved sidewalks, Beach boardwalk maintenance
Community Amenities:
Gated Entry, Private Roads, Street Lighting, Deeded Beach Access
Property Manager:
Karli Smith, AR Choice Management
karli@archoice.com
For additional information visit: https://portal.archoice.com/login
Distance to Beach:
Deeded Beach Access from the community, walking distance to great beaches.


