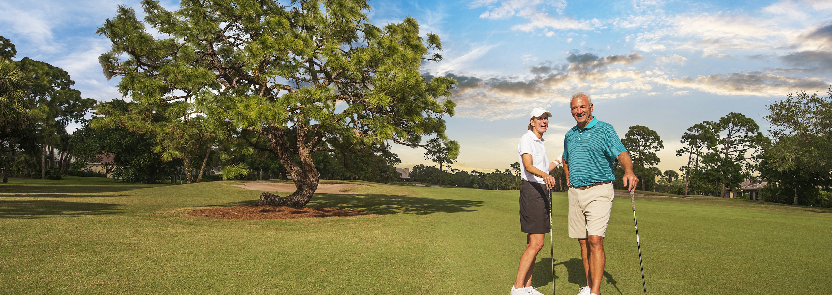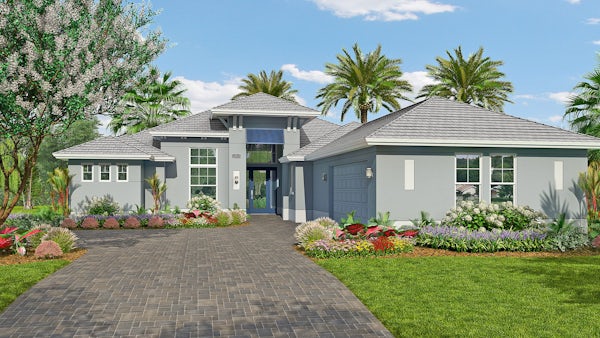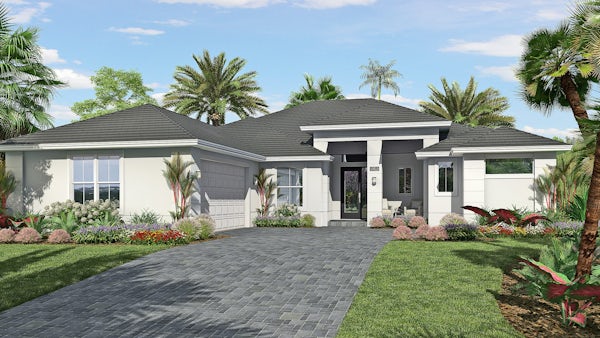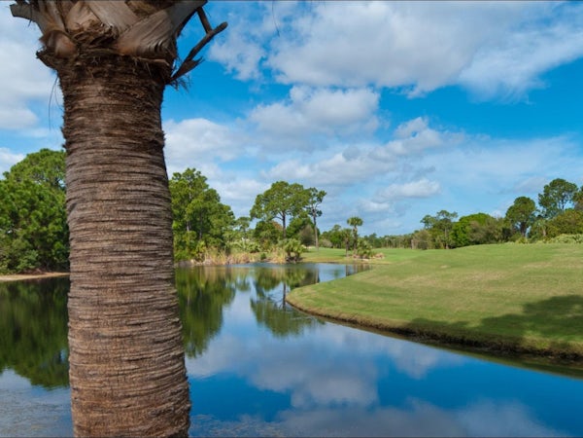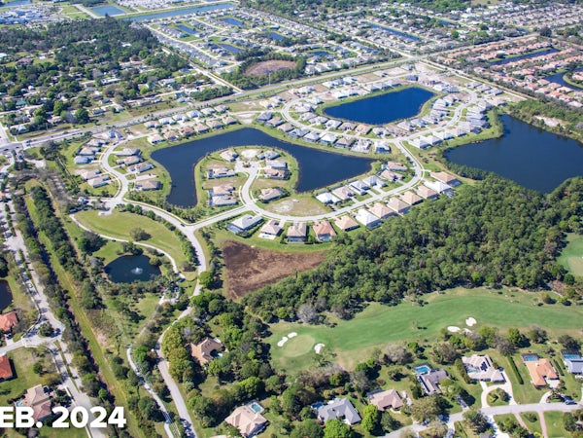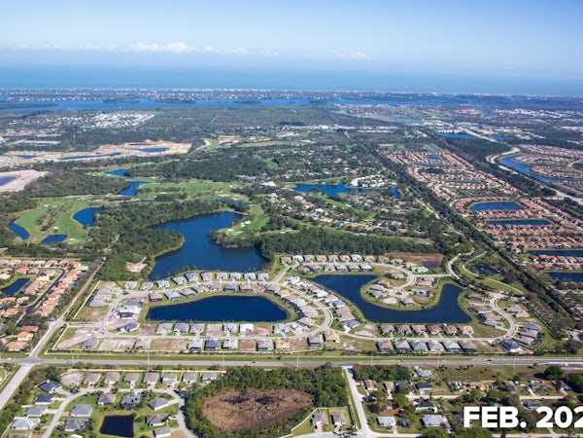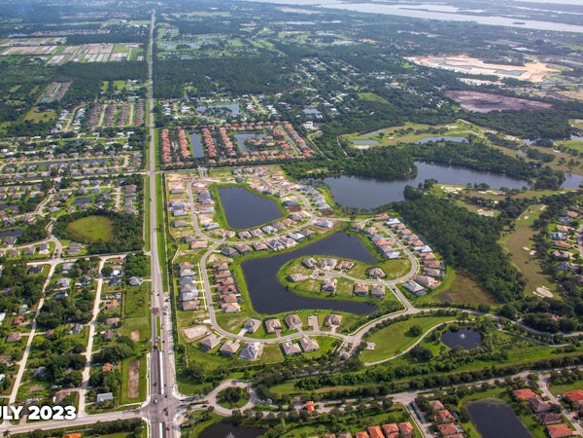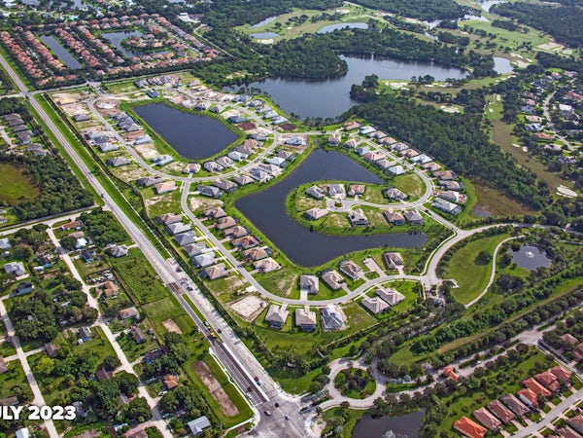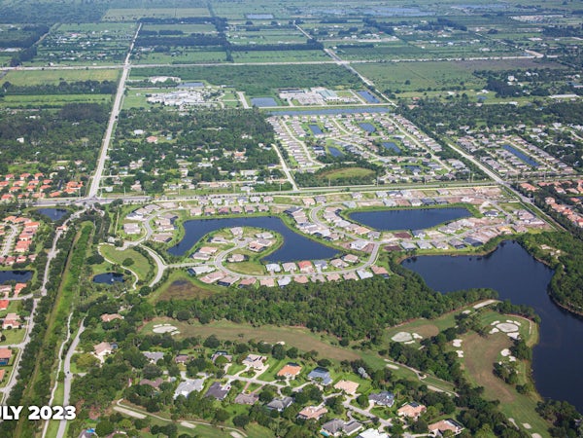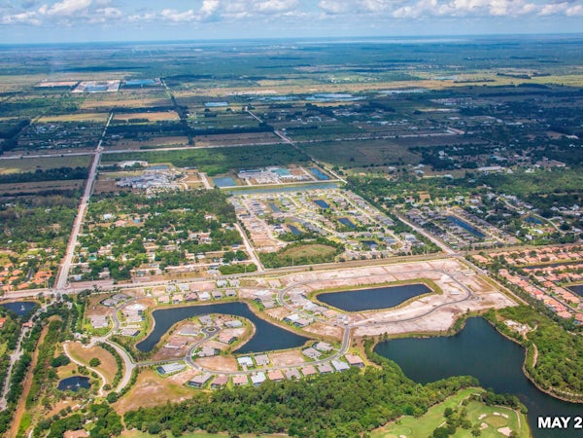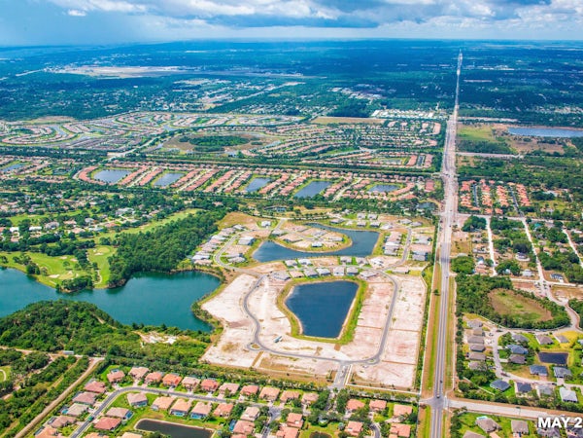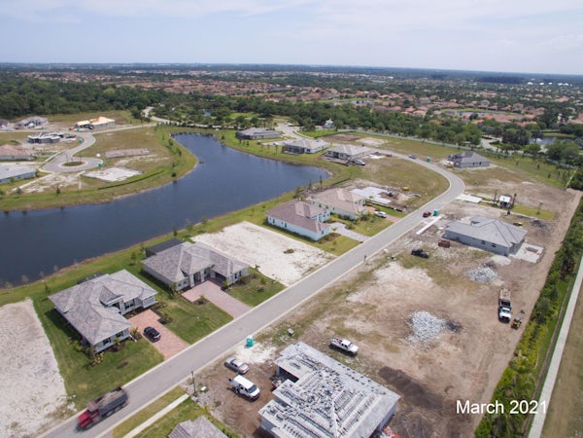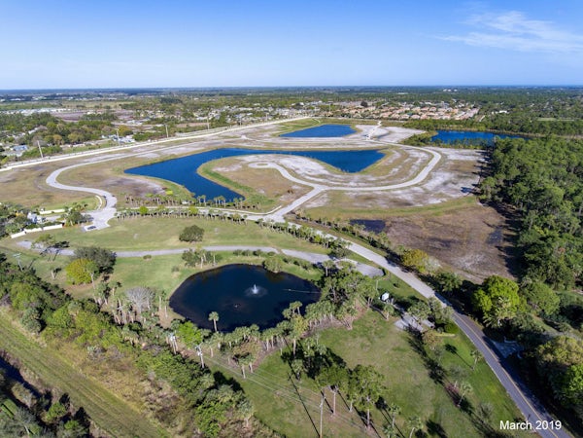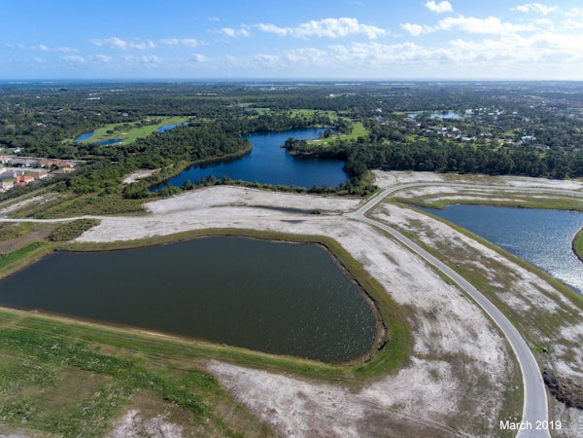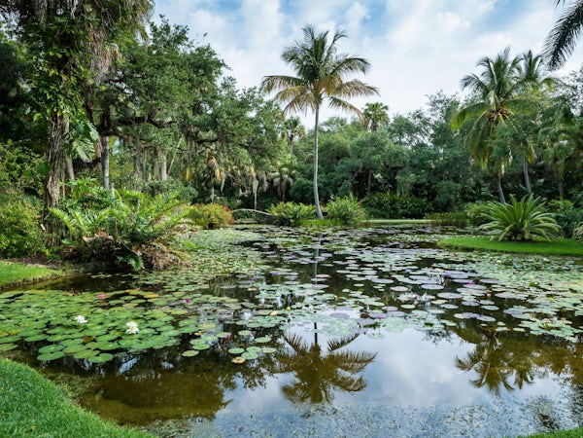Bent Pine Preserve is a picturesque intimate new home community with 134 homes upon completion located in the highly desirable area of Vero Beach, Florida. This gated community offers a serene environment with amenities such as a 24/7 manned security gate and community park. Residents can also enjoy the luxury amenities provided by Bent Pine's clubhouse membership, which includes access to the private Bent Pine Golf Club. Conveniently located near shopping centers, beaches, and airports, making this community an ideal place for those seeking a blend of tranquility and accessibility.
A variety of new construction homes are available in Bent Pine Preserve, ranging from 2 to 4 bedrooms with 2 to 3.5 baths. All homes offer an open concept of living with den and 2-car garages. Homes can be customized by adding cabana baths, extra bedrooms, expanding the garage and so much more. Homebuyers can customize their new home to fit their lifestyle and needs using the Tailor Made Program, as well as the Design Studio allowing buyers to customize a home with personalized touches and upgrades.
Sales Office
Sales Office is located offsite at High Pointe.
Appointments available Monday - Saturday 10 AM to 5PM & Sunday 12PM to 5PM.
Nicole Morris
Bent Pine Preserve Site Plan

Community Profile Information
Community Location:
5730 Palmetto Preserve Rd, Vero Beach, FL 32967
Driving Directions:
From I95, take exit 147 for 20th St./SR 60 and head East. Turn left onto 58th Avenue. Head towards 57th St. Turn right onto Bent Pine Drive. Take the first left onto Palmetto Preserve Rd. The sales office is on the right.
From US1, turn onto SR 60 and head West. Turn right onto 58th Avenue and head towards 57th St. Turn right onto Bent Pine Drive. Take the first left onto Palmetto Preserve Rd. The sales office is on the right.
Community Profile Information:
134 homes
Community Dues/Fees:
HOA $250 per month.
One-Time Fees: $350 Mail Kiosk Fee and $650 Capital Contribution Fee due at closing.
Elementary School:
For questions about additional school options, please contact the IRC School Board about their Parent's Choice program 772.564.3000. These are the closest schools to the community: North County Elementary School 6640 Old Dixie Hwy, Vero Beach, FL 32967 (2.8 miles) (772) 794-1941 Dodgertown Elementary School 4350 43rd Ave, Vero Beach, FL 32967 (3 miles) (772) 564-4100
Middle School:
Storm Grove Middle School 6400 57th St, Vero Beach, FL 32967 (0.8 miles) (772) 564-6400 Gifford Middle School 4530 28th Ct, Vero Beach, FL 32967 (3.6 miles) (772) 564-3550
High School:
Vero Beach High School 1707 16th St, Vero Beach, FL 32960 (7.5 miles) 772) 564-5600
Community Amenities:
Manned Security Gate at entry, street lighting, ganged mailboxes, common area maintenance, wall maintenance.
Property Manager:
Vesta Property Services - Vero Beach Office
Address: 1860 82nd Ave, Suites 104-105, Vero Beach, FL 32966
Phone: (772) 234-3005
Email:cskinner@vestapropertyservices.com
Business Hours: Monday to Friday, 9:00 am to 4:30 pm
Distance to Mall/Shopping:
Indian River Mall - 5.2 miles Vero Beach Outlets - 9.1 miles Publix - 4.2 miles
Distance to Beach:
Less than 20 minutes to beaches
Distance to Airport:
Melbourne Int'l - 22 mi/33 mins, Orlando Int'l - 94 mi/1 hr and 27 mins, Palm Beach Int'l - 89 mi/1 hr 23 mins
