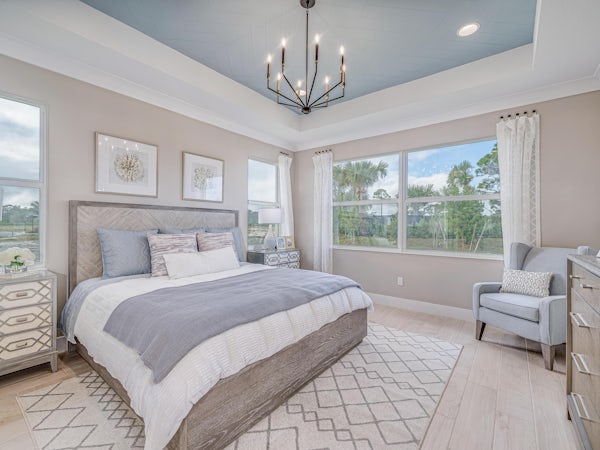Aurora 25 in High Pointe
Base Price $627,990
Elevations
About Aurora 25
The Aurora 25 floor plan combines elegance and comfort and is designed to offer a luxurious and effortless lifestyle offering 3 bedrooms, club room, 3 bath and 2-car garage.
Upon entry guests are welcomed into the great room, kitchen, and dining area. This expansive, open-concept space is perfect for gatherings, featuring high ceilings, large windows that flood the area with natural light, and a seamless flow that enhances both everyday living and entertaining. The kitchen is equipped with top-of-the-line appliances, ample counter space, and a large island that doubles as a breakfast bar.
The owner's suite is designed to provide relaxation and privacy, it boasts double closets, split vanities for convenience, and a spacious Roman shower. Large windows allow for plenty of natural light, creating a bright and inviting atmosphere.
Additional features of the Aurora 25 plan include a spacious office/club room that can be customized to suit your needs, whether you require a quiet workspace or a lively entertainment area. The great room also includes a bar area perfect for hosting guests. Two bedrooms provide comfortable accommodation for family and friends.
This home can be customized with a variety of master bath configurations as well as an additional bedroom. For those seeking further customization, the Tailor Made program allows buyers to customize the home to their exact specifications. Additionally, the Design Studio offers the opportunity to create and personalize every detail of your home to your preferences.
Explore all your options through our interactive floor plan. For more information, please visit or contact our sales team.
Sales Office
Monday - Saturday: 10 am to 5 pm
Sunday: Noon to 5 pm
Nicole Morris




































