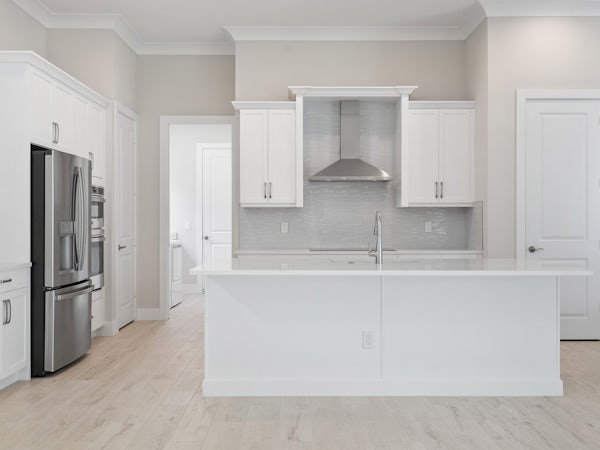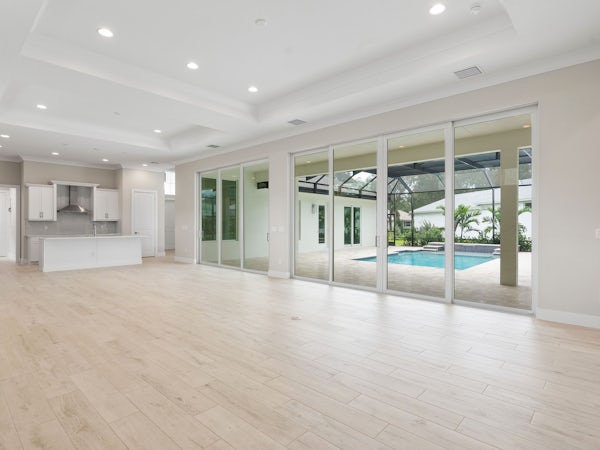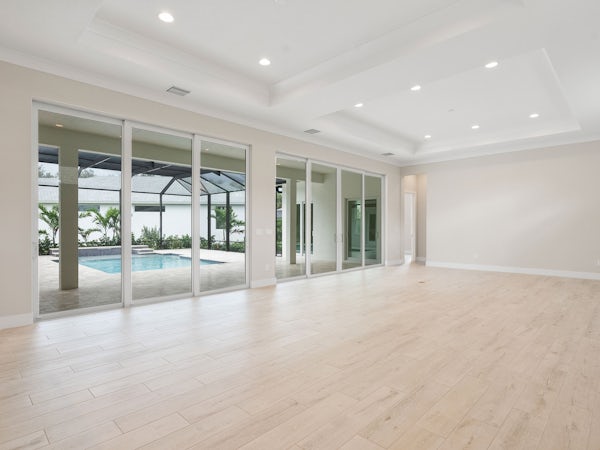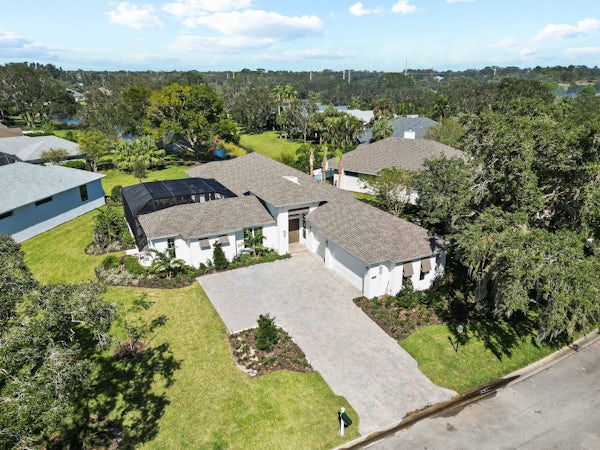Osprey 10 in Indian River Club
Price: $779,900
Inventory Details
The Osprey Plan is a beautifully crafted courtyard home offering 3 bedrooms, a private den, 2 bathrooms, and a 3-car garage with sleek epoxy flooring. Perfectly positioned on a professionally landscaped homesite, this residence captures tranquil views of the surrounding Oak Hammock preserve.
Upon entering, guests are welcomed by two well-appointed bedrooms at the front of the home, one of which features sliding glass doors that open directly to the screened pool, creating a seamless connection to the outdoors. The heart of the home is the gourmet kitchen, thoughtfully designed with stainless-steel appliances, a built-in cooktop, and a wall oven/microwave combination.
The open-concept dining and great room are enhanced by elegant, coffered ceilings and expansive sliding glass doors that lead to the lanai and pool area, inviting natural light and effortless indoor-outdoor living. Tucked away at the rear of the home, the luxurious master suite offers a peaceful retreat with dual sliders, coffered ceiling detail, and two generous walk-in closets. The spa-inspired master bath features a large soaking tub, walk-in shower, and dual vanities for a refined finishing touch.
Sales Office
Wednesday through Saturday: 10 am - 5 pm
Sunday: Noon to 5 pm
Nick Presner






































