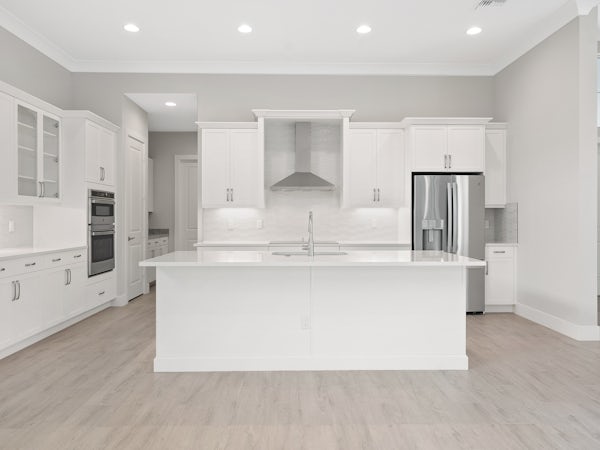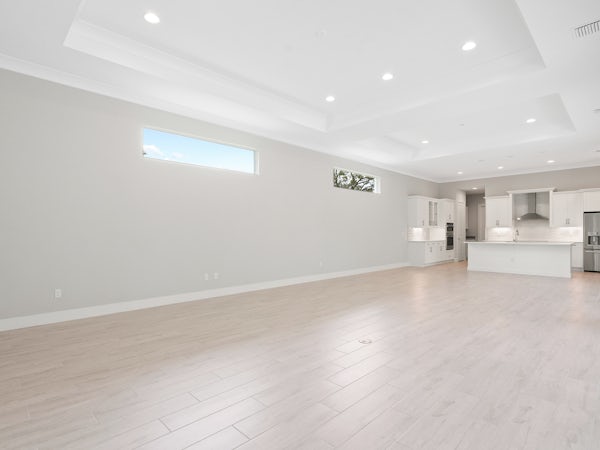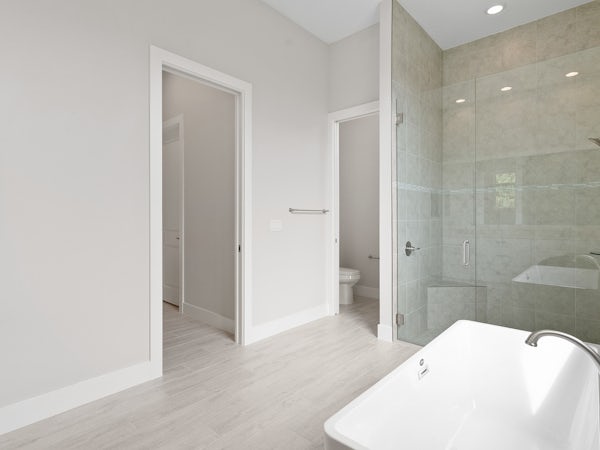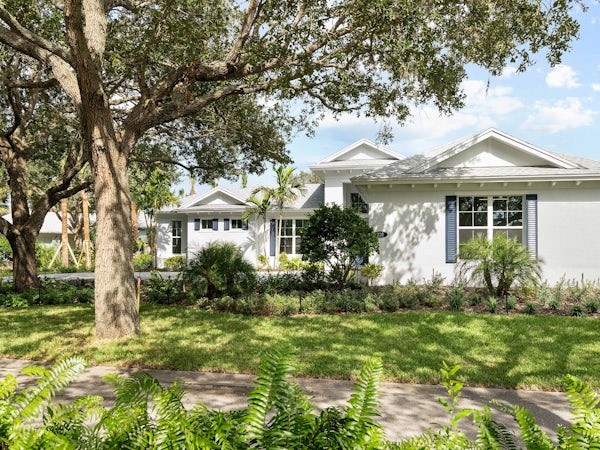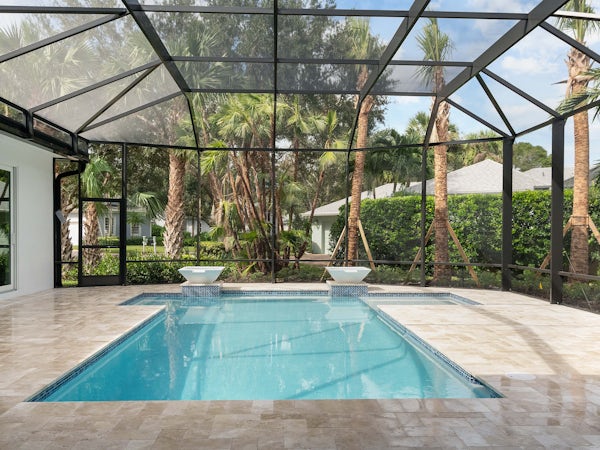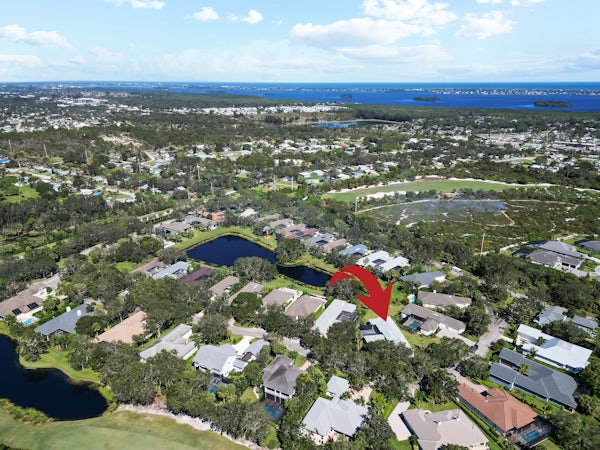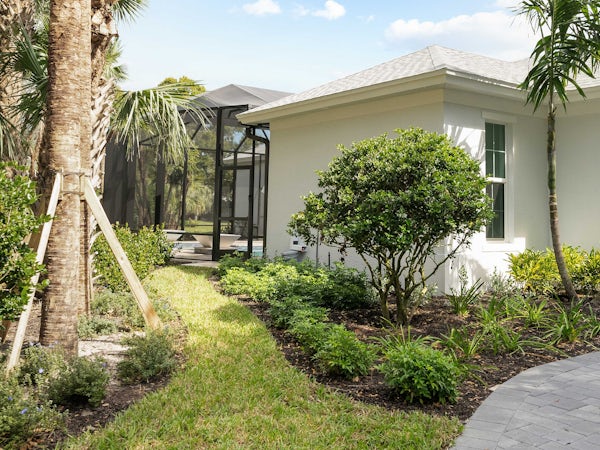Osprey 10 in Indian River Club
Price: $785,900
Inventory Details
The Osprey Plan is a thoughtfully designed courtyard home offering 3 bedrooms, 2 full bathrooms and a 3-car garage enhanced with durable epoxy flooring. Nestled on a beautifully landscaped homesite, this home boasts serene views of a lush Oak Hammock backdrop.
As you step inside, you'll find two guest bedrooms positioned at the front of the home, one of which features sliding glass doors that open directly to the screened pool, creating a seamless indoor-outdoor experience. The gourmet kitchen is equipped with sleek stainless-steel appliances, a built-in cooktop and a wall-mounted oven/microwave combination, perfect for both everyday meals and entertaining.
The open-concept dining and great room are highlighted by elegant, coffered ceilings and expansive sliding glass doors that lead to the lanai and pool area, inviting natural light and outdoor living in. At the rear of the home, the master suite is a private retreat with dual sliders, coffered ceiling detail and two generous walk-in closets. The en-suite bath offers a spa-like ambiance with a large soaking tub, walk-in shower and dual vanities.
Inventory Homes
Featuring Plan - Osprey 10
| Floor Plan | Address | Bed | Bath | Den | Garage | Sq. Ft. | Priced From | Move-In Date |
|---|---|---|---|---|---|---|---|---|
| Osprey 10 | 236 Oak Hammock Circle SW | 3 | 2 | No | 3 | 2,519 | $779,900 | Move-In Ready |
Sales Office
Wednesday through Saturday: 10 am - 5 pm
Sunday: Noon to 5 pm
Nick Presner



