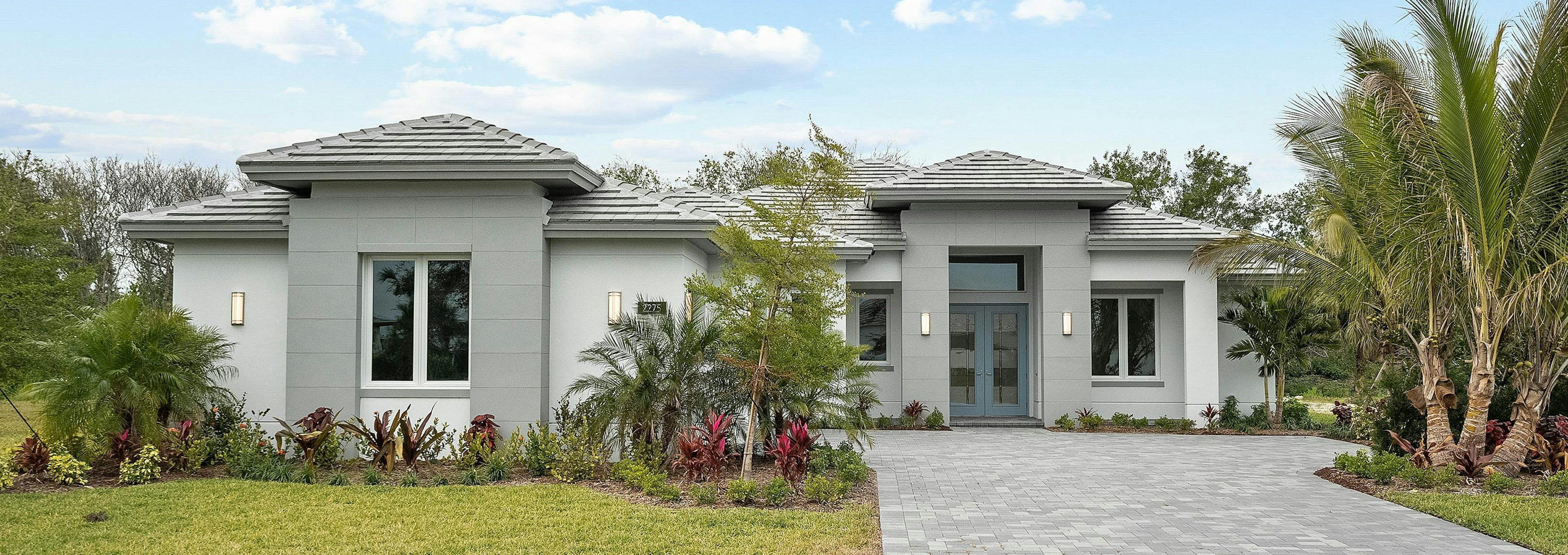Somerset in The Reserve at Grand Harbor
Base Price $1,828,490
Elevations
About Somerset
The Somerset floor plan offers 3 bedrooms, 3.5 bath, den and 3-car garage. This thoughtfully designed open concept home provides the best of both worlds, with an expansive great room, kitchen and dining area. As well as private spaces with a den located at the front of the home and the secondary bedrooms, each an en suite and located across the home. The island kitchen is equipped with high-end appliances and ample counter space. The dining room with large windows and a slider enhances the space with a tray ceiling. In the great room the coffered ceiling creates depth to the room, along with a bar and large sliders welcoming more natural light. The lanai runs across the back of the home providing space for relaxing and entertaining.
The master suite with private foyer is set apart creating a retreat feel, that is enhanced with the spa inspired bathroom with soaker tub, a walk-in shower, dual vanities and a generous walk-in closet.
For those looking to customize this home, a casita can be added off the lanai, an additional lanai can be added off the master suite, and so much more. With the Tailor Made program, a variety of options are available, allowing buyers to customize this home to suit their needs. Additionally, the availability of the Design Studio ensures that every detail of your home can be created and customized to your preferences.
Residents of The Reserve at Grand Harbor enjoy exclusive amenities, including a Grand Harbor Sports Membership with access to the Beach Club. For more information, please visit or contact our new home specialist.
Sales Office
Monday - Saturday: 10 am to 5 pm
Sunday: Noon to 5 pm
Lisa Krynski


































