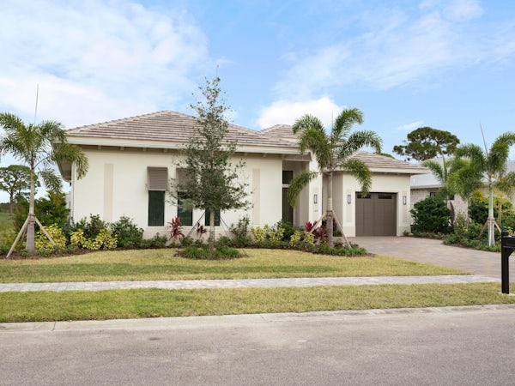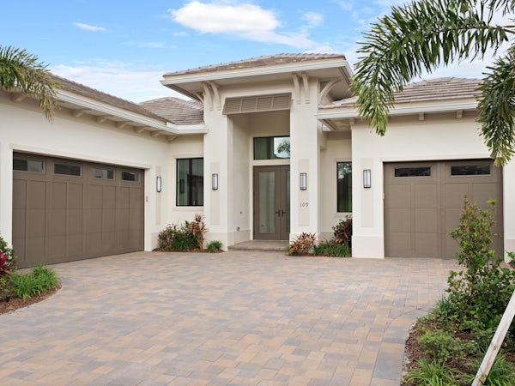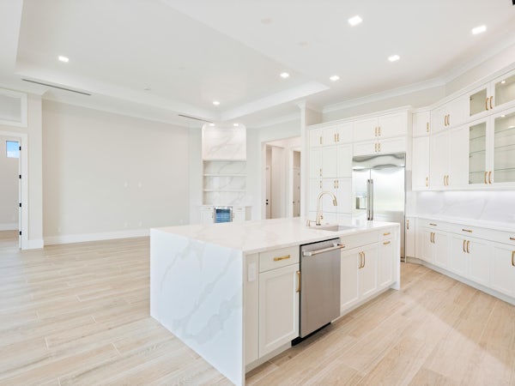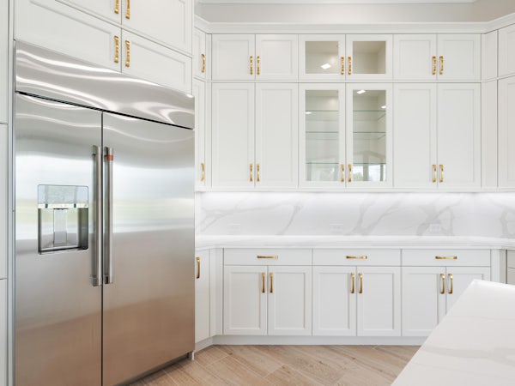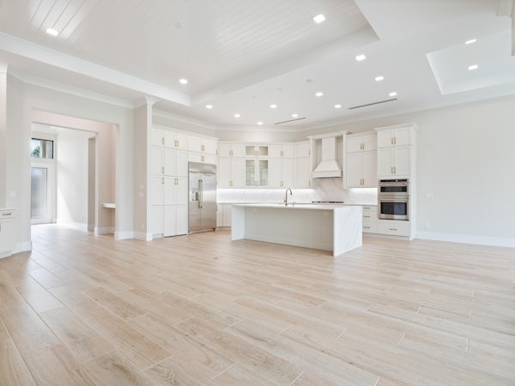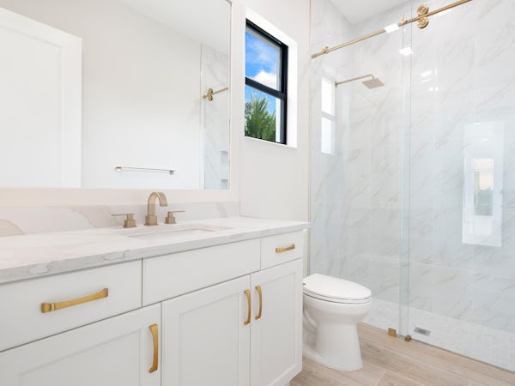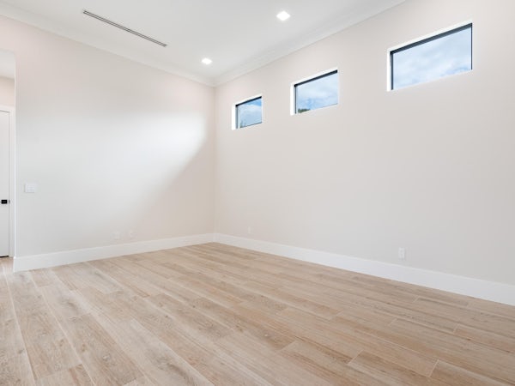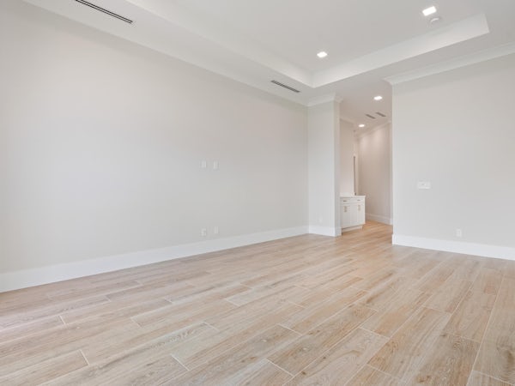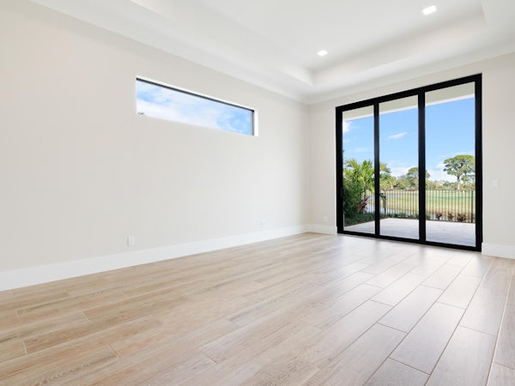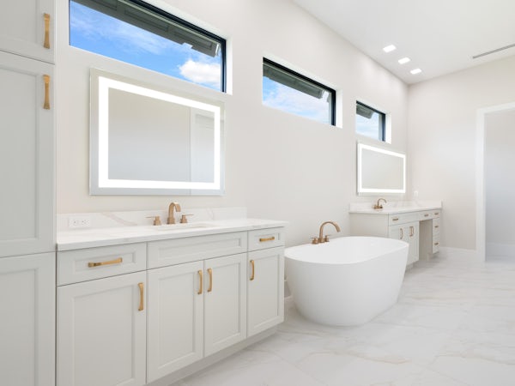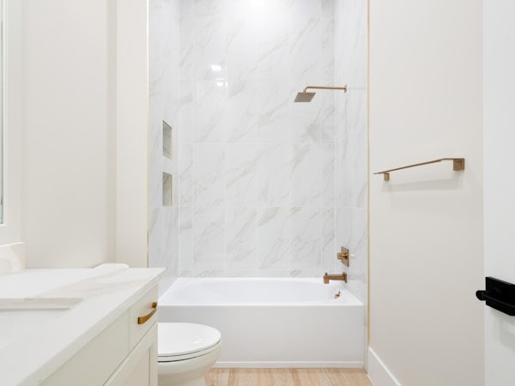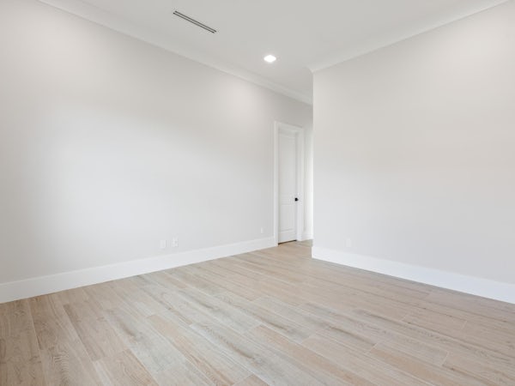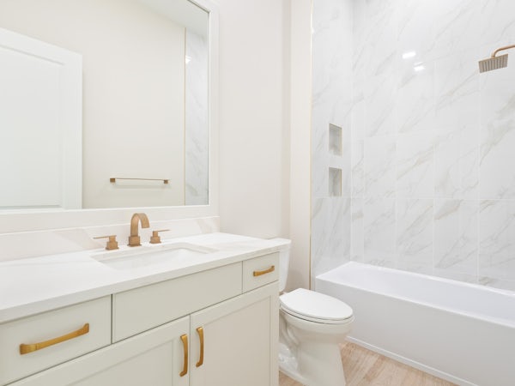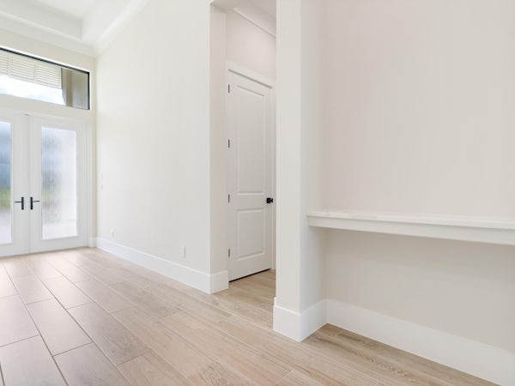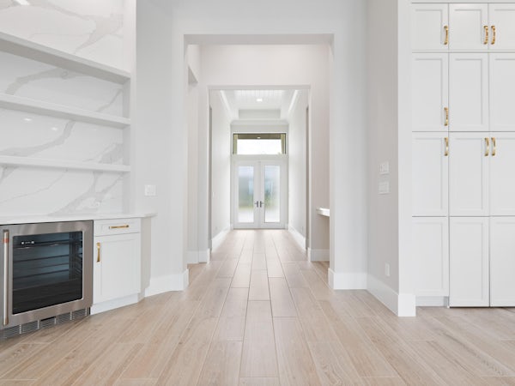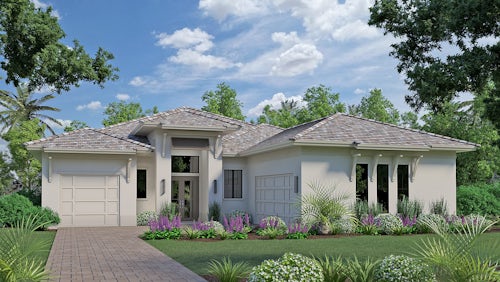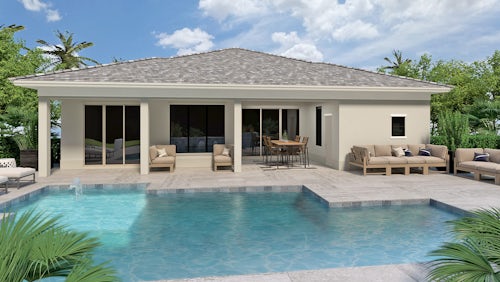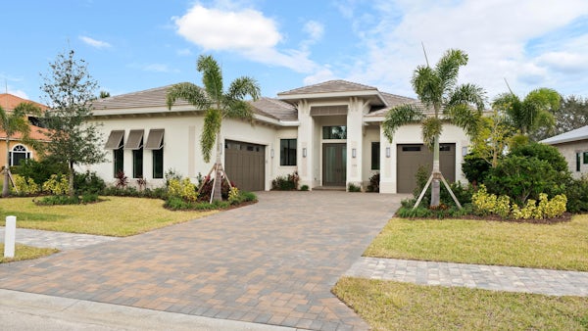Madrona 58 in Tesoro Club
Base Price $1,390,990
Elevations
About Madrona 58
The Madrona floor plan epitomizes luxury living with its 3 bedrooms, 4.5 bath, club room, and split 3-car garage complete with overhead storage. The home’s open-concept design ensures a seamless flow while maintaining privacy, with bedrooms tucked away along private hallways. At the heart of the home, the great room features an expansive slider that bathes the space in natural light, creating a natural transition from indoors to outdoors.
The kitchen boasts a large counter-height island, elegant quartz countertops, high-end appliances, and a spacious walk-in pantry. The dining area, adorned with large windows and a tray ceiling, enhances the home’s sophisticated and inviting atmosphere. Adjacent to these areas is a club room perfect for a game room or art studio, and just beyond the great room, a lanai welcomes outdoor entertaining.
The master suite offers a private sanctuary featuring a private hallway leading to the bedroom, a morning bar, and tray ceiling are thoughtful touches along with a triple slider allowing natural light. The master bath is a retreat with split vanities, a walk-in shower, and two walk-in closets, adding to the elegant feel. The secondary bedrooms are located at the front of the home, each with a sperate bath ensuring privacy for family and guests. The split 3-car garage offers space and storage for vehicles and a golf cart, the 2-car garage is complete with built-in overhead storage.
Customization options include the ability to add a vaulted ceiling in great room, add an office and much more. For those seeking further personalization, the Tailor Made program allows buyers to customize the home to their exact specifications. Additionally, the Design Studio offers the opportunity to create and customize every detail of your home to your preferences. Explore all your options through our interactive floor plan. For more information, please visit or contact our sales team.
Inventory Homes
Featuring Plan - Madrona 58
| Floor Plan | Address | Bed | Bath | Den | Garage | Sq. Ft. | Priced From | Move-In Date |
|---|---|---|---|---|---|---|---|---|
| Madrona 58 | 109 SE Via Verona Lot: 24 | 3 | 4.5 | Yes | 3 | 3,204 | $1,848,464 | Move-In Ready |
Sales Office
Monday - Saturday: 10 AM - 5 PM
Sunday: 12 - 5 PM
Lisa Krynski



