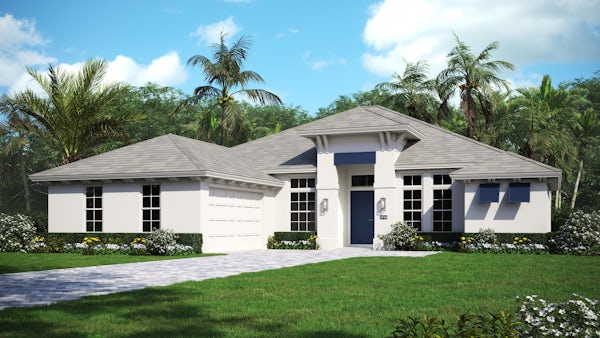Willow Signature in BELTERRA
Base Price $899,990
Decorated Model
This model home is available to tour in
BELTERRA
13928 SW Belterra Drive,
Port St Lucie, FL 34987
Elevations
About Willow Signature
The Willow Signature floor plan features 4 bedrooms, 3.5 bath, den, and a two-car garage with a workshop area. The open-concept design ensures a seamless flow throughout the main living spaces, while the secondary bedrooms are thoughtfully positioned across the home for added privacy.
At the center of the home, the main living area boasts a vaulted coffer ceiling to 14’4” from the kitchen to the great room, the dining area is accented with a tray ceiling. The great room is bright and welcoming, with a oversized slider and large windows in the dining area that invite plenty of natural light. The kitchen is designed for both functionality and style, featuring a large counter-height island, high-end appliances and quartz countertops that wrap to the foyer creating a lovely bar area.
Just outside the great room, the lanai overlooks a custom pool, providing a welcoming outdoor retreat. The master suite offers a tray ceiling and large windows that fill the room with light. The master bath includes dual vanities, a Roman shower, and an impressive walk-in closet.
The den at the front of the home provides a great location for home office or media room. The spacious secondary bedrooms provide room for everyone, and one boasts a private bath. The home also includes a spacious two-car garage with a workshop area and built-in overhead storage. Customization options are available, such as adding a 3rd bay to the garage or a 5th bedroom. For those seeking further personalization, the Tailor Made program allows buyers to customize the home to their exact specifications. Additionally, the Design Studio offers the opportunity to create and customize every detail of your home to your preferences.
Explore all your options through our interactive floor plan. For more information, please visit or contact our sales team.
Inventory Homes
Featuring Plan - Willow Signature
| Floor Plan | Address | Bed | Bath | Den | Garage | Sq. Ft. | Priced From | Move-In Date |
|---|---|---|---|---|---|---|---|---|
| Willow Signature | 9203 SW Pinnacle Place Lot: 52 | 4 | 3.5 | Yes | 2 | 2,844 | $1,025,221 | Move-In Ready |
Sales Office
Monday - Saturday: 10 am to 5 pm
Sunday: Noon to 5 pm
Jennifer Smith
Andi Smith










































