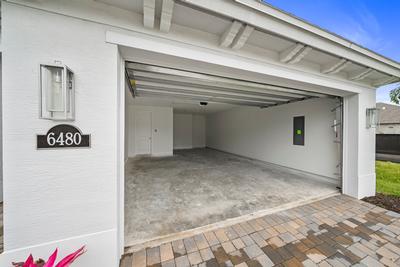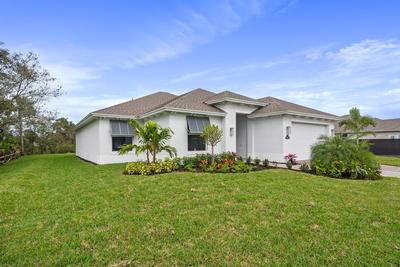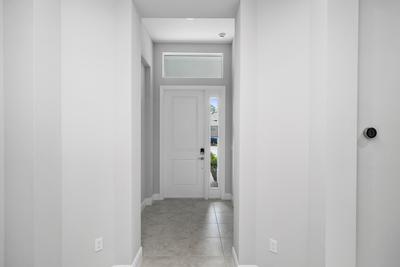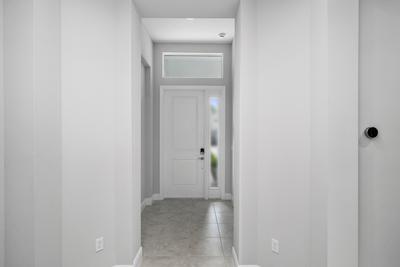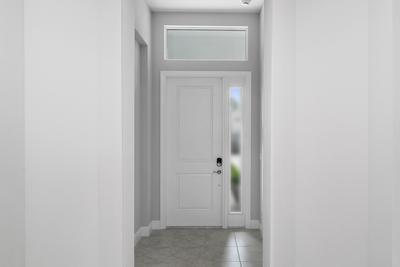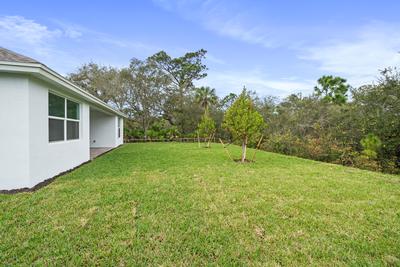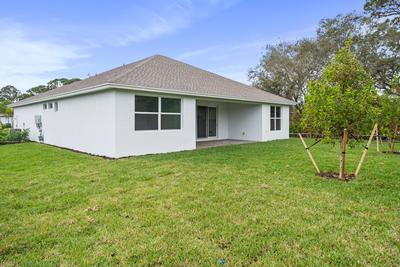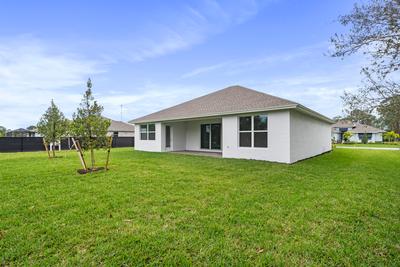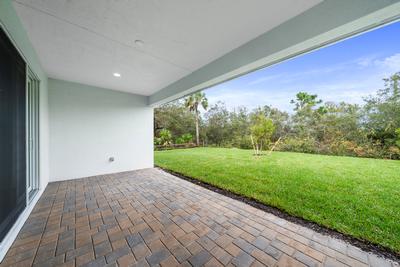Allura
High Pointe1 Den
2 Bathrooms
2,114 Living SqFt
2,958 Total SqFt
MoveIn: Move In Ready
Open House
2024-04-06
Details
The Allura floor plan is Under Construction at High Pointe. This home is at the end of a cul-de-sac next to a wooded area. This home offers 2 bedrooms, a den and 2 baths and is over 2000 sq. ft. of living area. We have added several options, including Level 2 kitchen cabinets, complete with crown molding at the top, a double door entrance into the den, tiled throughout in 17 x 17" ceramic tile in Toledo Silver color. We have added laundry room rough in for sink and added a beautiful kitchen backsplash in Infinity White Mosaic, as well as adding Jboxes in the kitchen for future pendant Lights. The home comes complete with PGT Impact windows and slider doors. The exterior color will be Rock Candy color, with Roycroft Pewter color for the front door. The garage also offers additional workspace or storage area. For more detailed information, please call Nicole Morris to schedule an appointment at 772-882-8990.

