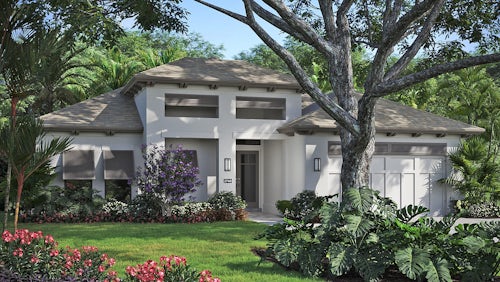Viridian in Seaglass
Base Price $1,860,990
About Viridian
The Viridian floor plan is an excellent choice for those seeking a courtyard home. It features 3 bedrooms, 3 bath, and a 2-car garage with an extended tandem space, ideal for storage or a golf cart.
Entering through the double doors, you'll find a welcoming foyer that seamlessly transitions into the main living area, which opens onto the stunning pool area. The dining area, with its bay windows, creates a cozy nook next to the well-designed island kitchen, complete with quartz countertops, high-end appliances, and a walk-in pantry. The great room, featuring a triple slider and transom windows on the opposite wall, is bathed in natural light.
The master suite, located at the rear of the home, includes a slider to the courtyard and a tray ceiling. It boasts two generously sized walk-in closets and a master bath with split vanities and a walk-in shower. The split plan places the secondary bedrooms on the opposite end of the home, with bedroom 2 offering direct access to the pool.
This home can be customized with options such as a bonus room and various master bath configurations. The Tailor Made program allows buyers to personalize the home further, while the Design Studio ensures every detail can be tailored to your preferences.
Explore all your customizable options through our interactive floor plan. For more information, please visit or contact our sales team.
Sales Office
Monday - Saturday: 10 am to 5 pm
Sunday: Noon to 5 pm
Lisa Krynski



