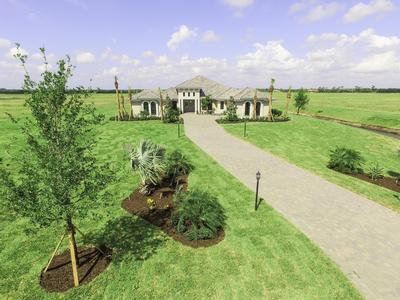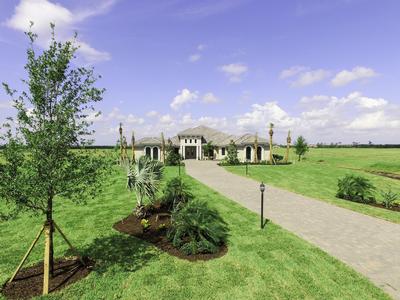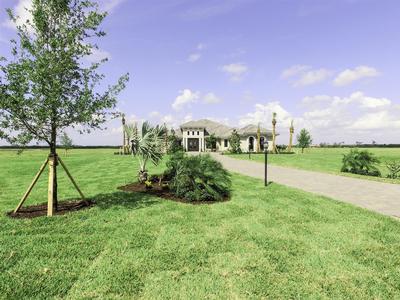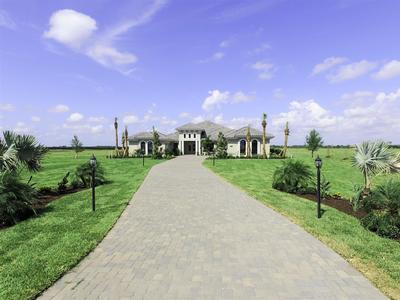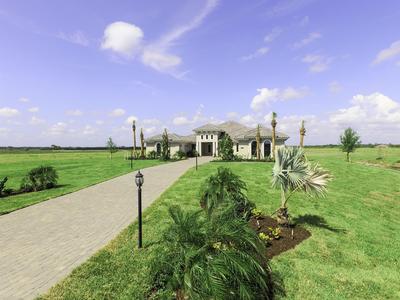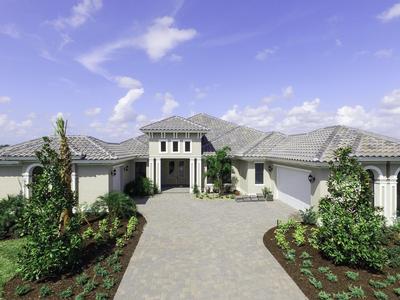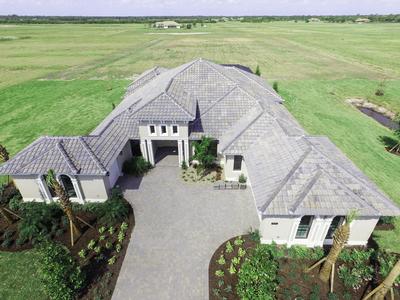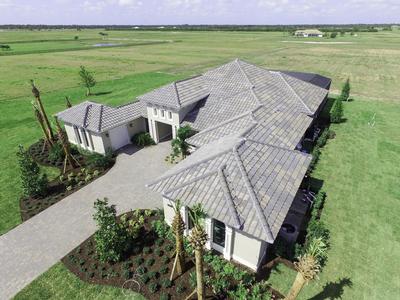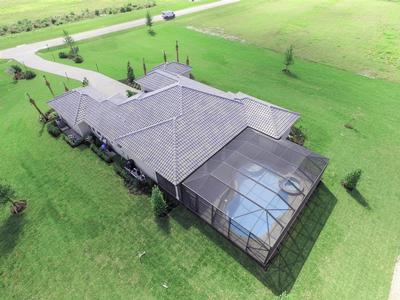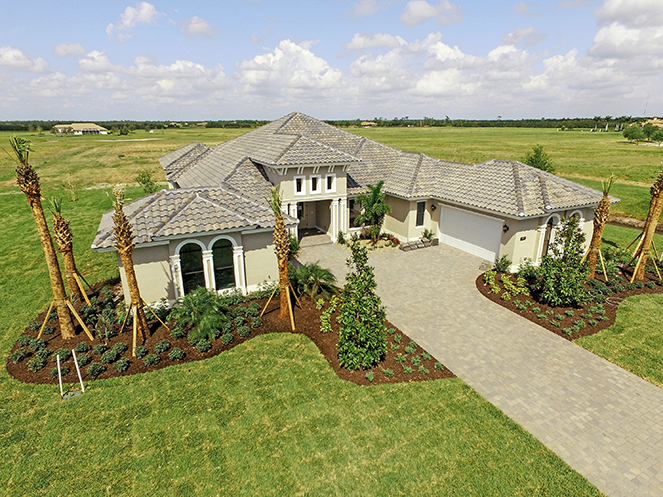Home > Tailor Made > Home Theater Custom Verona
Home Theater Custom Verona
3 Bedrooms
0 Den
3 & 1/2 Bathrooms
0 Den
3 & 1/2 Bathrooms
3 Car Garage
3,440 Living SqFt
3,440 Living SqFt
Details
Features an additional 1-bay side load garage to the front of the home, a redesigned club room to create a custom media room and bath 3 with shower, rearranged 2nd and 3rd bedroom walk-in closets and flipped the second bathroom configuration, squared off the standard coffer in master bedroom Added a new angled Coffer ceiling to ground, expanded the standard 2-bay side load garage with new entry to mud room, new custom front elevation based on the West Indies (added windows, columns with Arches)
View Full Gallery
