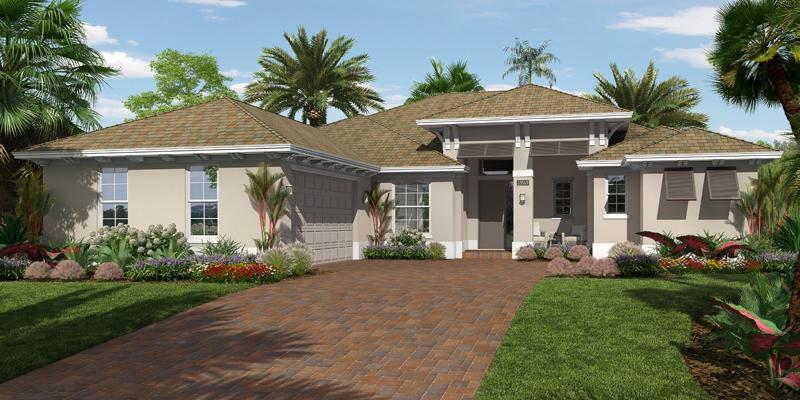Tavvo
Bent Pine Preserve1 Den
3 Bathrooms
2,603 Living SqFt
3,605 Total SqFt
MoveIn: August 2024
Details
Nestled in exclusive Bent Pine Preserve, this new 3-bedroom plus Den, 3-bathroom Pool home is an epitome of modern elegance and functionality. With a generous interior space of nearly 2,600 sqft, each corner of this house has been meticulously designed to cater to a refined lifestyle. The heart of this home is its striking kitchen, equipped with top-of-the-line appliances, Hood, upgraded cabinets, and sleek finishes, perfect for preparing gourmet meals. The adjoining living spaces are bathed in natural light, courtesy of the thoughtfully placed windows, creating an inviting atmosphere for both relaxing and entertaining guests. Each bedroom is a personal oasis with ample space and tranquil views, ensuring every member of the family has a private space to unwind. The bathrooms match the remainder of the house in luxury and style, featuring modern fixtures and fine finishes. Outside, the property boasts a landscaped yard that opens to a stunning pool area — a true haven of relaxation. Here, the outdoor living space is designed to host summer barbeques and large family gatherings, all while enjoying the beautiful Florida weather. GHO Homes builds more than just a house; it's a lifestyle waiting to be embraced by those who appreciate the finer things in life. Don’t miss out on this opportunity.
Sales Agents
MLS
MLS Listingid: RX-10997324
MLS Listingid 2: 279163
 Artistic Renderings may showcase optional features, products, elements, and plan options.
View Printable Floorplan
Artistic Renderings may showcase optional features, products, elements, and plan options.
View Printable Floorplan
